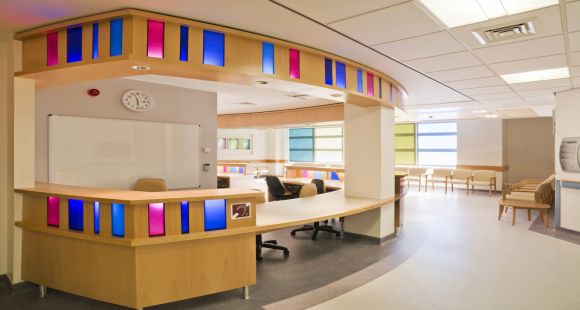Altnagelvin Hospital, Endoscopy Suite

We installed the mechanical and electrical services at the new Endoscopy Suite in Altnagelvin Hospital. The project consisted of a refurbishment of the existing Day Hospital within the South Block building and the construction of a satellite building linked to the refurbished day hospital area via two link corridors.
The new 320m2 extension houses Recovery Suites, Wash Facilities and Staff Areas, as well as a new dedicated plantroom at roof level to accommodate the associated ventilation plant and equipment. The old 600m2 Day Hospital area now includes three Endoscopy Procedure Rooms and associated Clean and Dirty Scope Rooms, as well as Reception, Patient Interview Facilities and Changes Prep Rooms.
Division
Building Services
Duration
11 months
Value
£1.8m