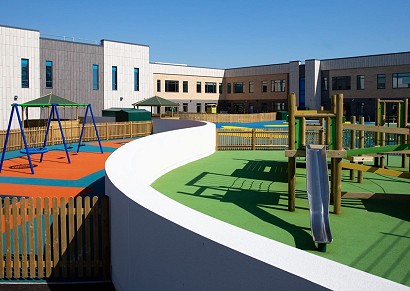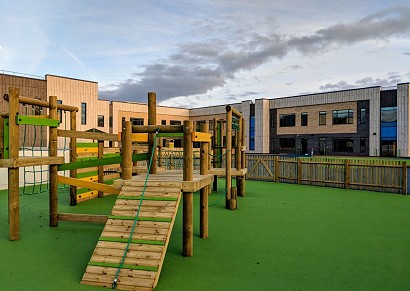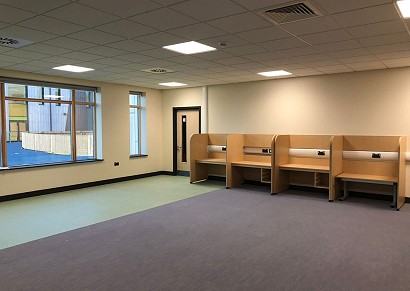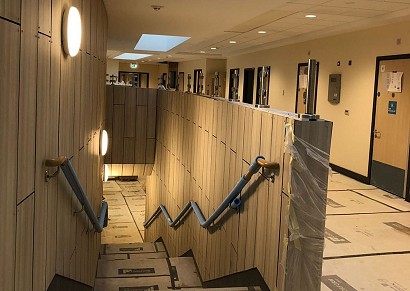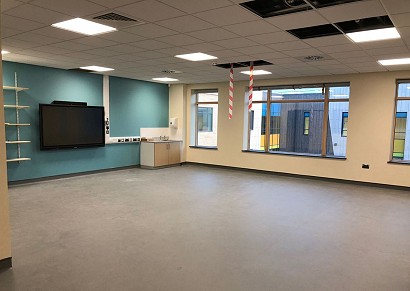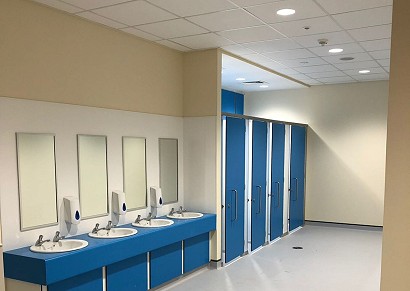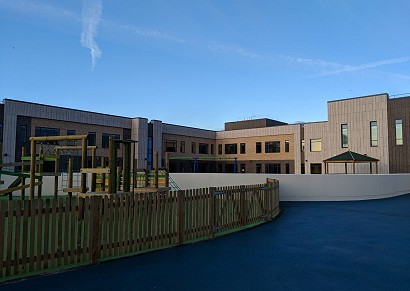Marjory Kinnon, SEN School
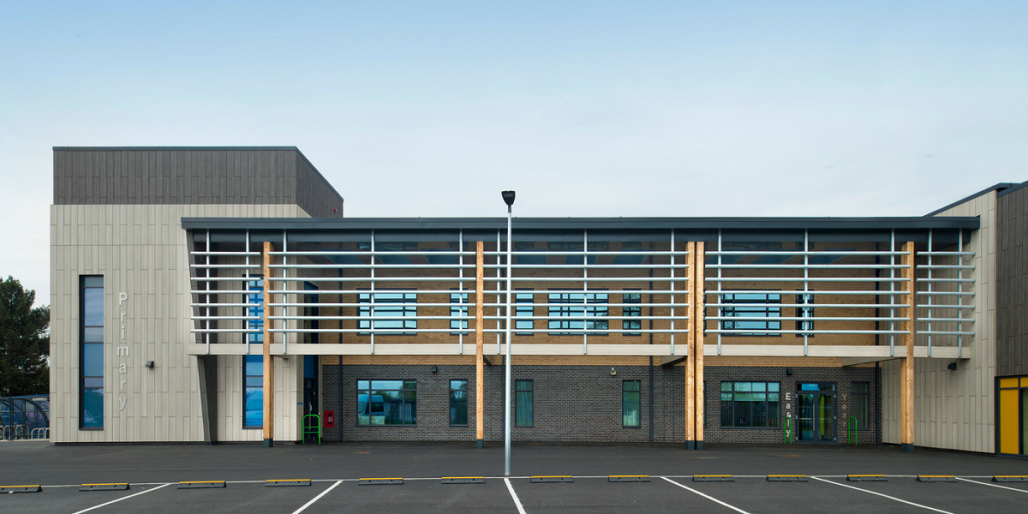
Building Services
Dowds Building Services were appointed as the MEP Design and Build contractor of the new Marjory Kinnon Special Education Needs School, for London’s Hounslow Borough Council, with lead contractor Farrans. The £30m 2 storey education project, provides over 9,500m² of teaching space to cater for 288 pupils, and features an array of therapy and physical activity spaces, geared towards quality learning, in a safe, flexible environment.
The project includes centralised ventilation and LTHW heating systems, designed and installed to provide a comfortable teaching environment throughout, and mitigates unwanted noise from nearby Heathrow Airport. Utilising this ventilation strategy, combined with radiant panels in communal areas, meant that the building could maximise usable floor space throughout, while providing a safe and unobstructed environment for pupils.
The domestic hot water distribution system has been provided with thermal balancing valves that respond to temperature changes and self-balance to achieve hygienic delivery of hot water at the correct temperature to all appliances in the school. This system improves hot water delivery, reduces waste water to save energy and incorporates a thermal disinfection cycle to provide legionella protection.
We provided a complete electrical installation on the project from main LV switchgear through to full test and commission of all electrical systems.
Lighting and natural lighting make an extremely important contribution to the user experience of the facility and also enhance the architectural features of the school. LED lighting and emergency lighting has been installed both internally and externally with automatic lighting controls to maximise energy efficiency and allow full control by the teachers and staff within the space.
A Stage lighting and sound system c/w wall mount controls was installed in the assembly hall for future drama performances. This comprised of overhead lighting bars, spotlights, speakers and mobile control desk along with associated amplifiers and power supplies.
Electric vehicle charging points have been installed in the car park to provide charging facilities for staff and visitors with hybrid vehicles.
BIM
As this was a BIM Level 2 project, we engaged our in-house BIM department from a very early stage, to feed into the design process, ensuring buildability, and providing practical knowledge, where necessary, throughout the design stage. Once the design was complete, our BIM department produced a 3D MEP Revit models for the building, to NBS Toolkit LOD 5 definition, in accordance with PAS 1192-2:2013, and the project BIM Execution Plan (BEP). Utilising our cloud based central model, gave us the flexibility to utilise BIM coordinators from across all offices, while running regular in-house clash detection renditions, meant models were clash free, prior to data drops to the project Common Data Environment (CDE).
The production of the BIM model and associated setting out sheets, contributed to a quicker install time, reduced material waste, and ensured any potential coordination issues were dealt with at an early stage. Prior to the completion of both second and third fix, our BIM coordinators attended site to check the accuracy of the install against the BIM model, utilising laser measuring tools and video. This process not only ensured that the as-built model achieved the tolerances set out in the BEP, but also help capture any late changes to the project.
Facilities Management
Following successful completion of the M&E installations, Dowds FM provide all M&E and Build facilities management to the school, following all school procedures and safeguarding protocols.
This contract, now in its 3rd year, is built on a great relationship with Marjory Kinnon school, in the knowledge that Dowds provide them with a quality and proactive approach to maintenance, minimizing disruption to the schools operations and minimizing any downtime and costs.
Division
Building Services - BIM - Facilities Management
Duration
18 MONTHS
Value
M&E: £4.6M
